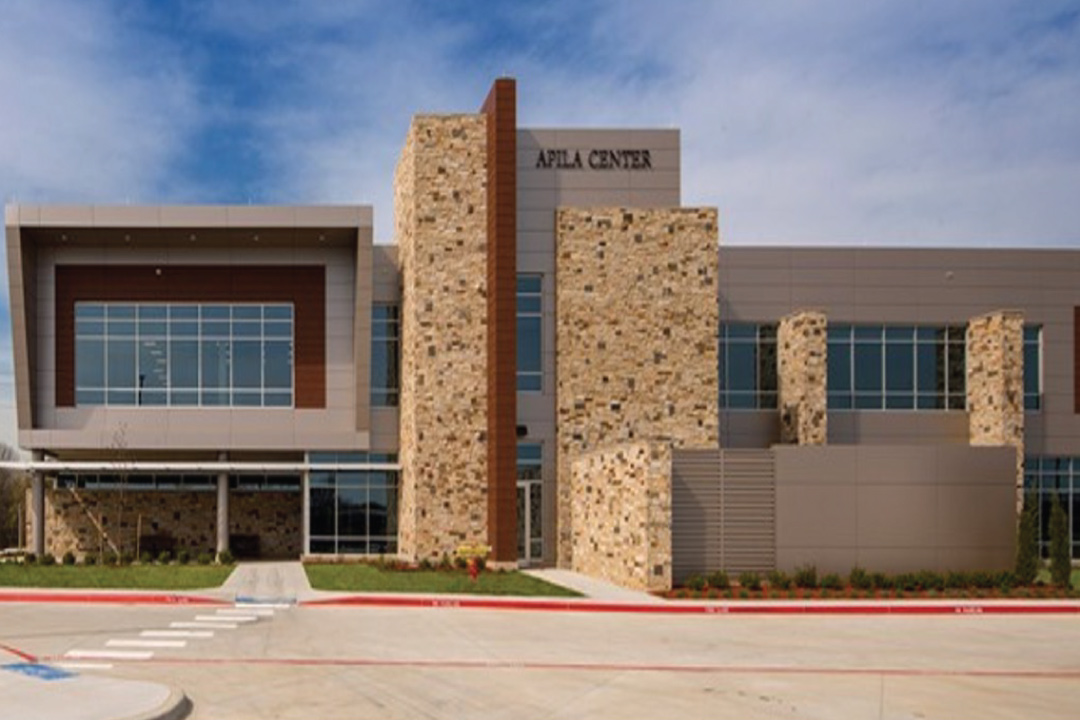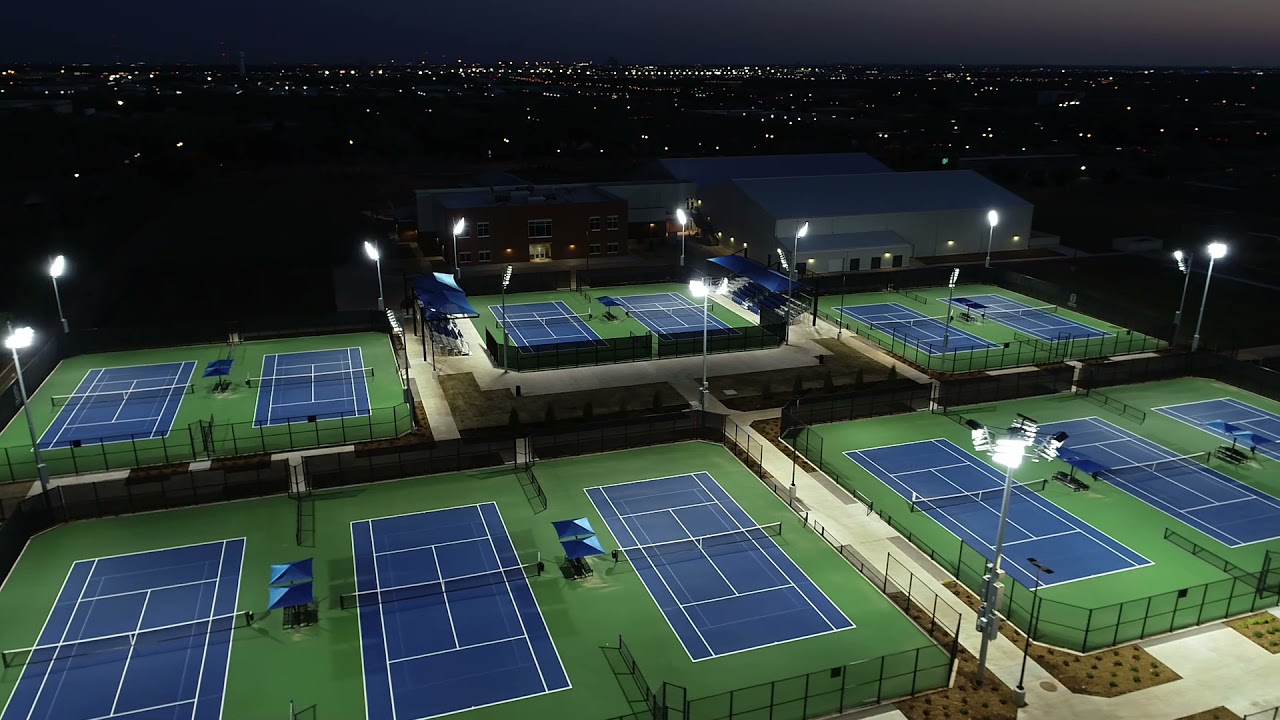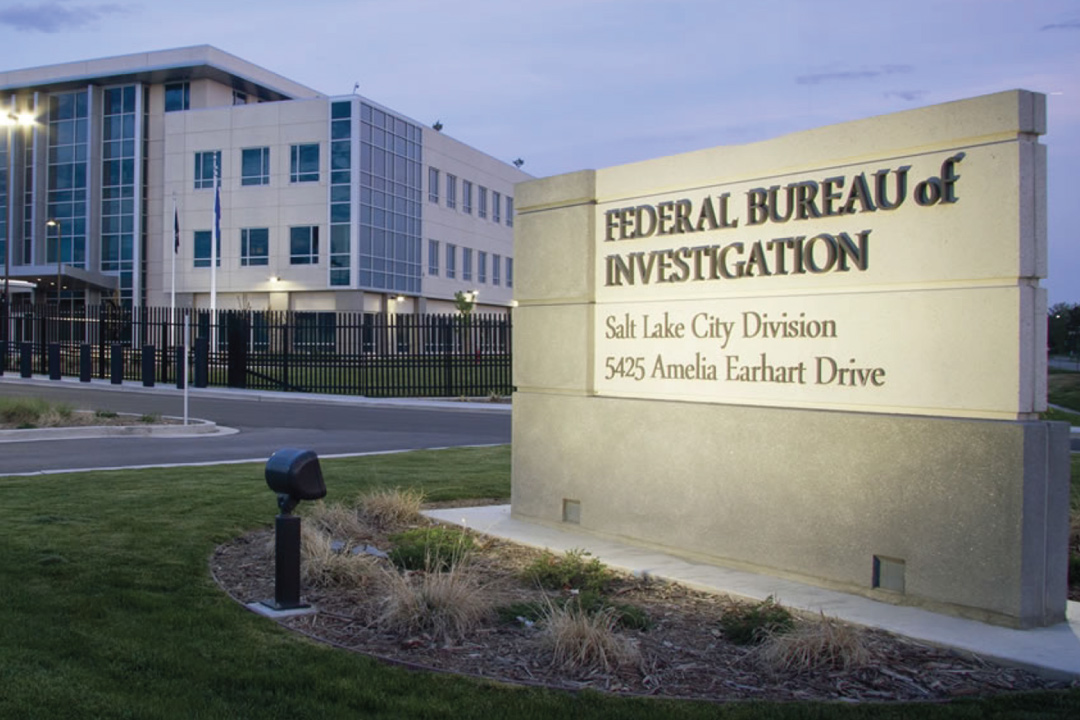Flexible Support Space
A spacious 38,000–square–foot office building that houses senior administration and business offices. It also includes a large, flexible conference space on the first floor that can be utilized by building occupants, the existing medical center, or for community functions.
The open office plan allows for flexibility, efficiency and shared natural light. The exterior materials complement existing architecture on the campus while establishing a unique identity for the building.



