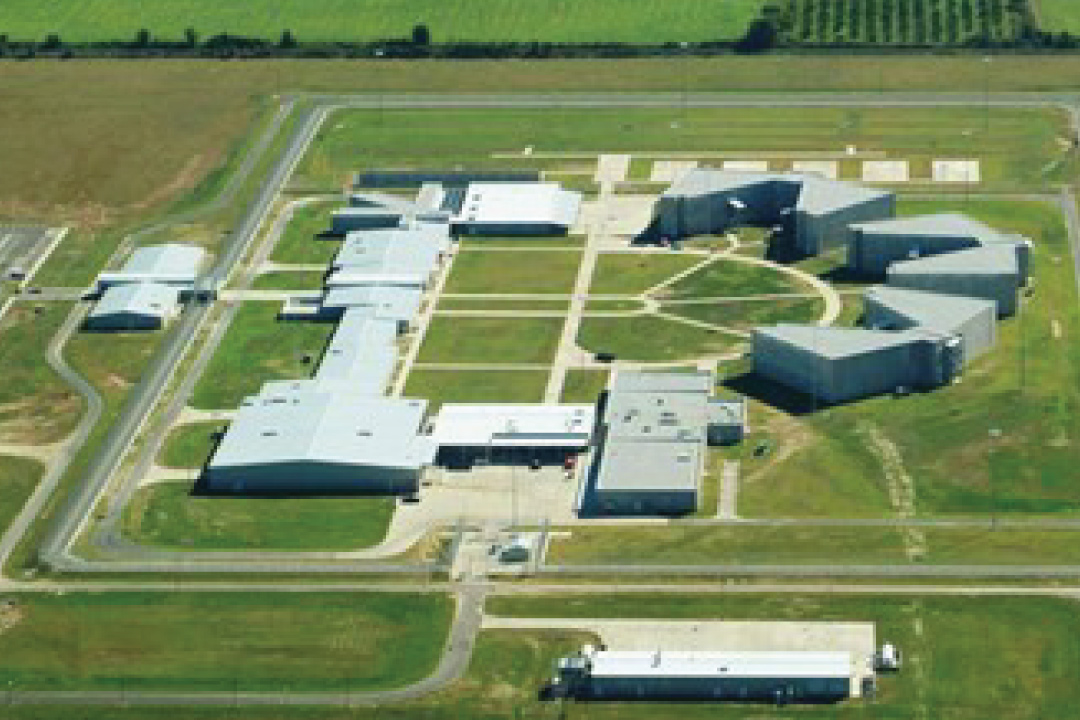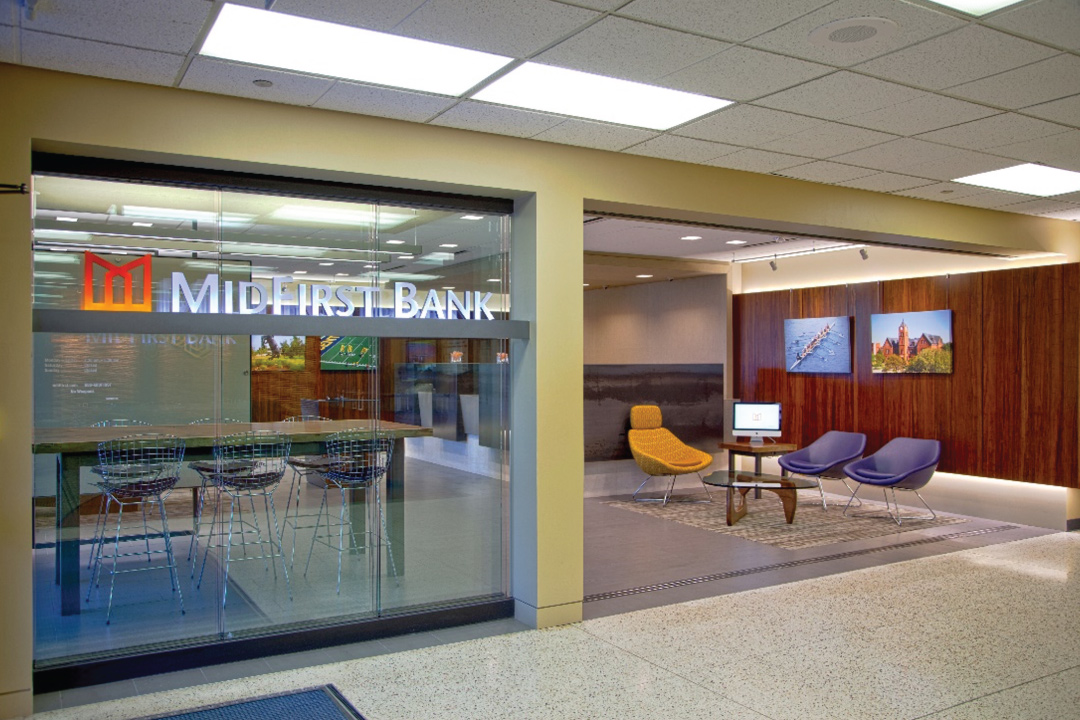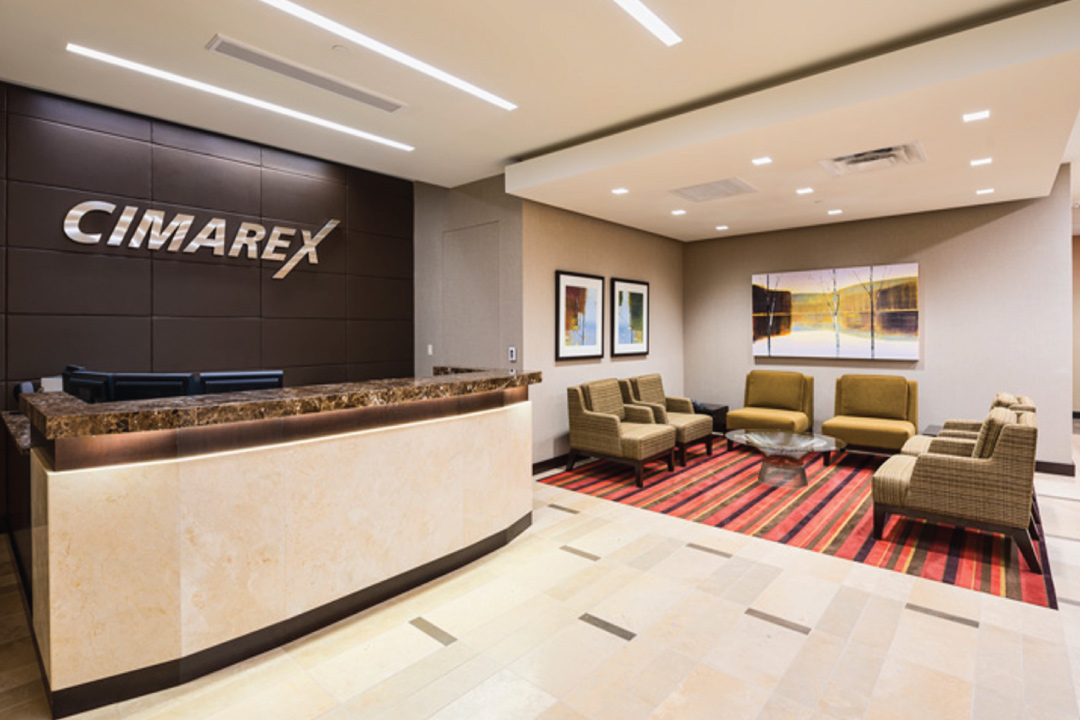The 485,000-square-foot, 1,152-bed prison is an addition to the existing campus that includes a low-level compound and camp facility. REES and Flintco, Inc. produced the camp facility as the first Design-Build project ever awarded by the Federal Bureau of Prisons.
The General Housing Units and Special Housing Unit buildings consist of concrete, precast cell modules and tilt-up precast wall panels. The project consists of three General Population Housing Units, each consisting of four-levels and a single two-story Special Housing Unit.
Consistent with the Federal Bureau of Prisons prototype planning for medium-level facilities, the project includes a 750,000-gallon water tower and its own Central Utility Plant.



